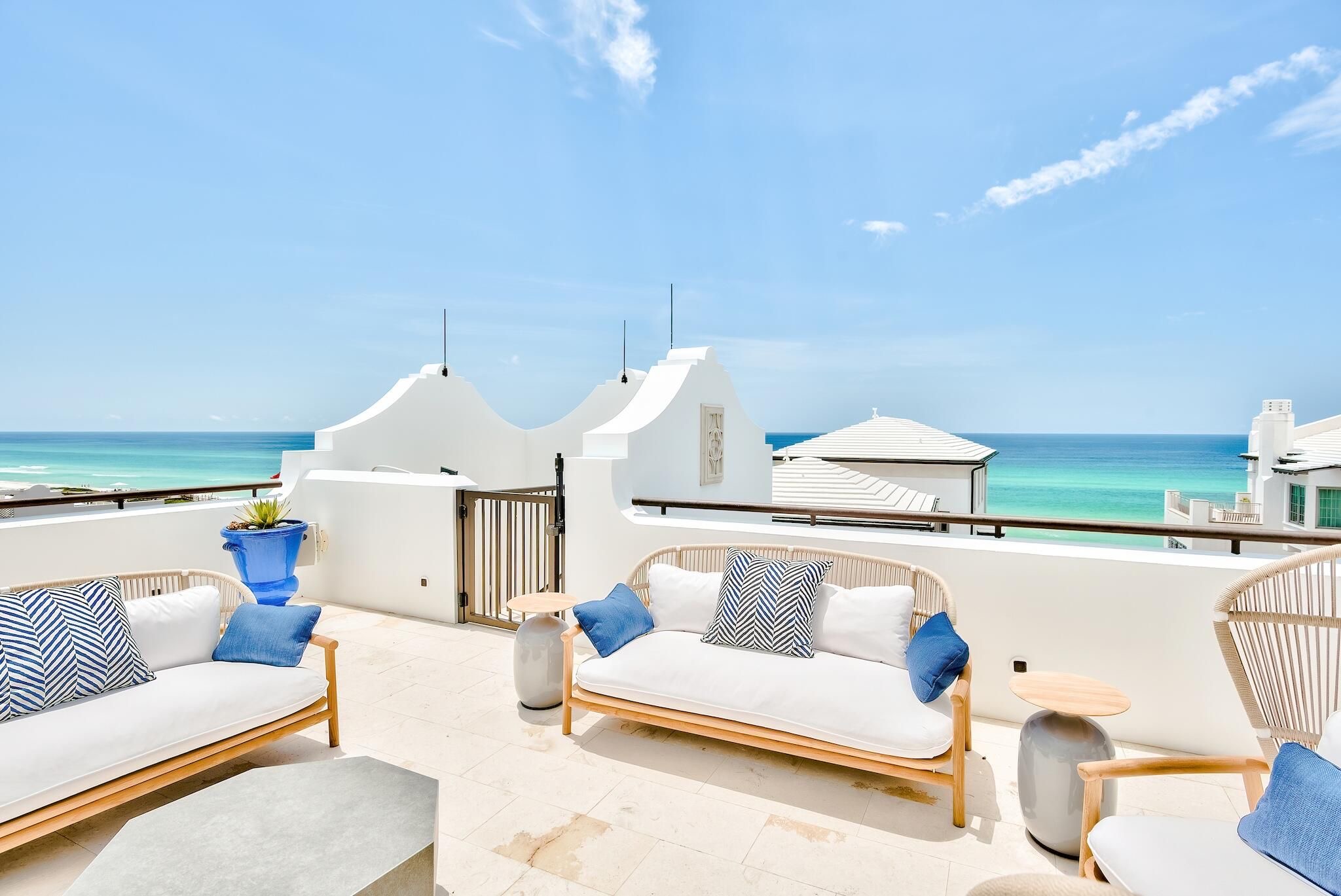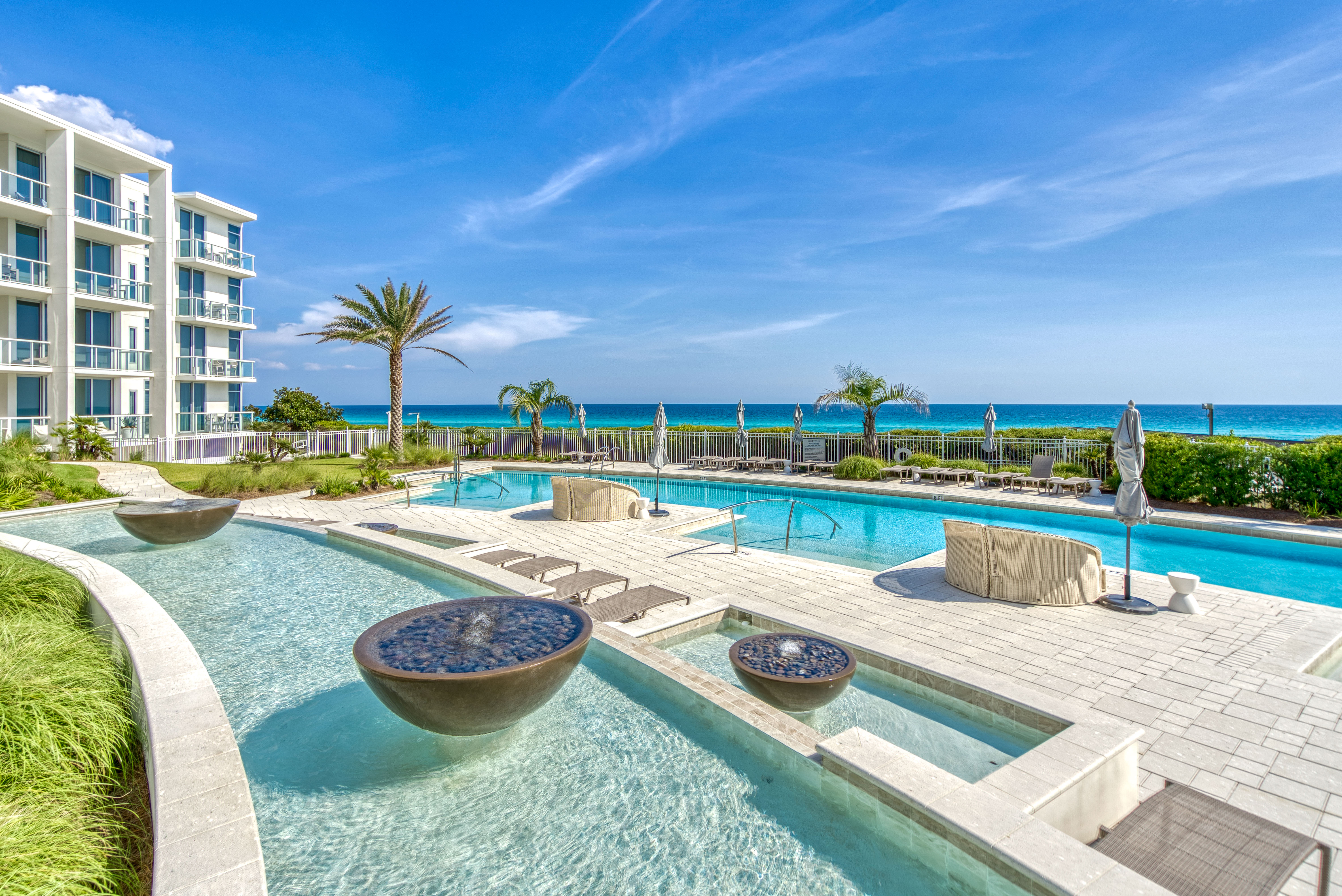- Nearby me
- Something went wrong, please search again.
- No results
Apply selected
- No results
- No results
- No results
E-Alert name
Santa Rosa Beach
679 Flatwoods Forest Loop
4 Beds
3 Baths
2,299 Sq.Ft.
$1,240,000
MLS#: 991283
Santa Rosa Beach
21 S Anchors Lake Drive
5 Beds
3 Baths
6,047 Sq.Ft.
$2,549,000
MLS#: 991287
Fort Walton Beach
1110 Santa Rosa Boulevard A231
2 Beds
2 Baths
1,292 Sq.Ft.
$700,000
MLS#: 991659
* Listings identified with the FMLS IDX logo come from FMLS and are held by brokerage firms other than the owner
of this website. The listing brokerage is identified in any listing details. Information is deemed reliable but
is not guaranteed. If you believe any FMLS listing contains material that infringes your copyrighted work please
click here to review our
DMCA policy and learn how to submit a takedown request. © 2024. First Multiple Listing
Service, Inc.























