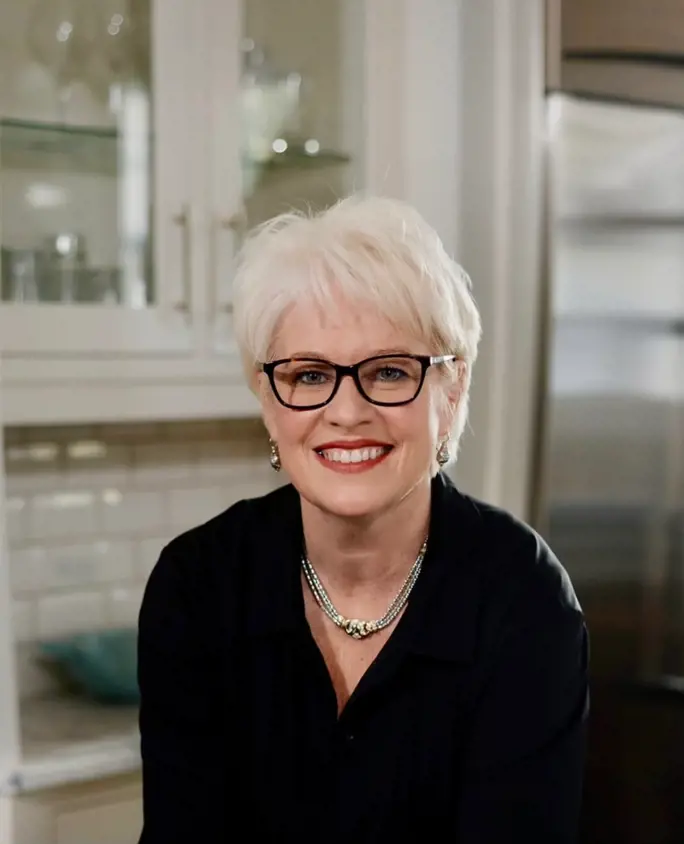Property
Beds
3
Full Baths
2
1/2 Baths
None
Year Built
2024
Sq.Footage
1,248
This is not your standard manufactured home. Spacious and modern 1,248 sq. ft., featuring 3 bedrooms and 2 bathrooms with an open concept floor plan. The home offers a split bedroom layout, ensuring privacy, with the master suite boasting a large walk-in shower & a double sink vanity. Off the master bathroom you will find a large walk-in closet. The open kitchen, dining, and living areas create a bright and inviting space, perfect for both relaxing and entertaining. The kitchen features stainless steel appliances and beautiful shaker style cabinets. The Master Suite has a large standing shower with double vanity & a walk-in closet with plenty of space! This home comes with finished drywall and vinyl flooring throughout. The exterior has upgraded brick in place of the skirting almost all the way around, as well as a concrete parking pad for additional convenience. It is located a short distance of less than a ?? mile to Kings Lake which is approximately 347 acres in size and what we know as one of the best fishing lakes in the area. City Limits of DeFuniak Springs is approximately 6-7 miles from this property. Enjoy the small town feel while still being only about a 45-minute drive to the white sandy beaches on the Gulf Coast or one of the multiple natural springs to the East of us, in Ponce De Leon. This place is ready for its first live-in home owner!!!!
Features & Amenities
Interior
-
Total Bedrooms
3
-
Bathrooms
2
Area & Lot
-
Lot Features
Cleared
-
Lot Size(acres)
0.25
-
Property Type
Residential
-
Architectural Style
Manufactured
Exterior
-
Garage
No
-
Construction Materials
Vinyl Siding
Financial
-
Sales Price
$224,000
-
Zoning
County, Mobile Home, Resid Single Family
Schedule a Showing
Showing scheduled successfully.
Mortgage calculator
Estimate your monthly mortgage payment, including the principal and interest, property taxes, and HOA. Adjust the values to generate a more accurate rate.
Your payment
Principal and Interest:
$
Property taxes:
$
HOA dues:
$
Total loan payment:
$
Total interest amount:
$
Location
County
Walton
Elementary School
Maude Saunders
Middle School
Walton
High School
Walton
Listing Courtesy of Billie Jene Nowling , APC Real Estate Group LLC
RealHub Information is provided exclusively for consumers' personal, non-commercial use, and it may not be used for any purpose other than to identify prospective properties consumers may be interested in purchasing. All information deemed reliable but not guaranteed and should be independently verified. All properties are subject to prior sale, change or withdrawal. RealHub website owner shall not be responsible for any typographical errors, misinformation, misprints and shall be held totally harmless.

Broker Associate
KarenHolder
Call Karen today to schedule a private showing.

* Listings on this website come from the FMLS IDX Compilation and may be held by brokerage firms other than the owner of this website. The listing brokerage is identified in any listing details. Information is deemed reliable but is not guaranteed. If you believe any FMLS listing contains material that infringes your copyrighted work please click here to review our DMCA policy and learn how to submit a takedown request.© 2024 FMLS.

Be the First to Know About New Listings!
Let us tell you when new listings hit the market matching your search. By creating a FREE account you can:
-
Get New Listing Alerts by Email
We will notify you when new listings hit the market that match your search criteria. Be the first to know of new listings!
-
Save searches
Save your favorite searches with specific areas, property types, price ranges and features.
-
Save Your Favorite Listings
Save an unlimited number of listings on our site for easy access when you come back. You can also email all of your saved listings at one time.














































