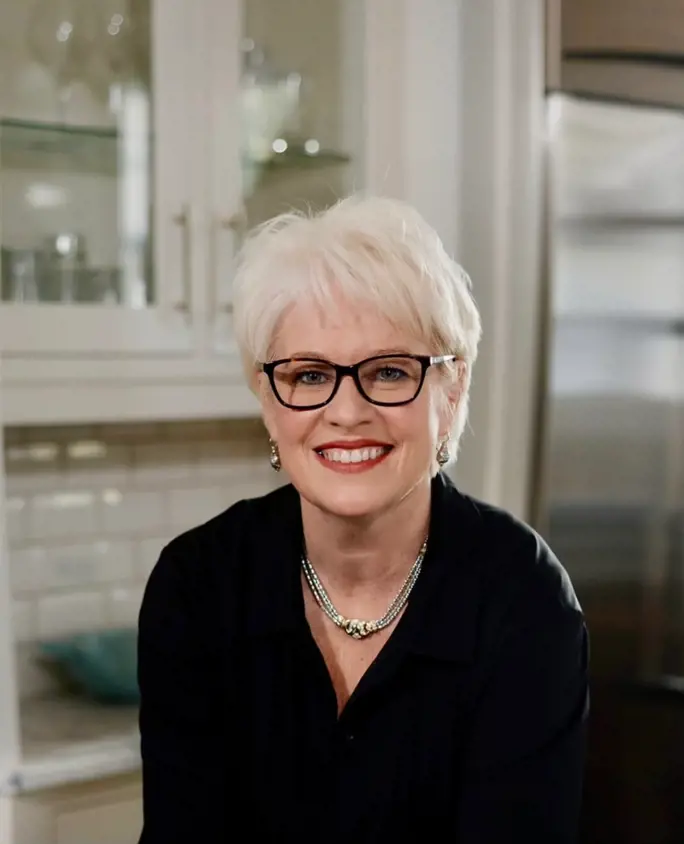Property
Beds
5
Full Baths
5
1/2 Baths
None
Year Built
2025
Sq.Footage
3,763
Nestled in the exclusive Sugar Sand community, this under-construction custom-built home epitomizes coastal luxury with high-end finishes, breathtaking Gulf-front views, and private beach access. Designed to seamlessly blend elegance with a relaxed beach lifestyle, this five-bedroom, five-bathroom residence offers a perfect retreat for private homeowners or investors seeking a premium rental property. Perched along the pristine shores of the Gulf of Mexico, this home features expansive unobstructed views from its back porch and pool terrace, creating an effortless indoor-outdoor living experience. The reverse infinity-edge pool enhances the connection between the home and its natural surroundings, while a private community boardwalk provides golf cart access to the unspoiled white sand beach. Every detail of this residence has been thoughtfully designed to offer the perfect balance of style and functionality. Inside, the open-concept floor plan maximizes natural light, with black-frame windows and three sets of double doors leading to a covered balcony on the upper level. The Catalina Black Label wood flooring adds warmth and sophistication, while a serene ocean-inspired color palette enhances the coastal ambiance. Stylish design elements, such as a shiplap stairwell with sconce lighting, and the elegant contrast of White Dove walls with Woodlawn Blue interior doors, elevate the home's aesthetic appeal. Upon entry, the paved parking pad leads into an elegant foyer, opening to a guest suite with a private bathroom, a TV/sitting area, and direct access to the pool terrace. Two additional guest suites on this level offer privacy, each with their own en-suite bathrooms. Upstairs, the main living, dining, and kitchen areas take center stage with soaring ceilings, high-end finishes, and panoramic Gulf views. Three sets of double doors open to the covered balcony, allowing for effortless indoor-outdoor entertaining. The primary suite and an additional guest suite occupy this level, featuring spa-inspired en-suite bathrooms with luxury brushed gold fixtures from the Momenti and Riu collections. Located midway between Mexico Beach and Tyndall Air Force Base, the private, gated Sugar Sand community offers a social clubhouse with a full kitchen, a community pool, a fitness center, and private golf cart access to the beach. With completion expected in June 2025, there is still time for buyers to customize the home to reflect their personal taste. This stunning Gulf-front estate is a rare opportunity to own an exclusive coastal retreat, offering strong rental potential for investors or the ultimate luxury beach lifestyle for discerning homeowners. This home is being offered unfurnished at the current list price. However, it can be sold fully furnished and turnkey for an additional cost. Please inquire for details on pricing and inclusions.
Features & Amenities
Interior
-
Other Interior Features
Kitchen Island, Pantry
-
Total Bedrooms
5
-
Bathrooms
5
Area & Lot
-
Lot Size(acres)
1.07
-
Property Type
Residential
-
Architectural Style
Other
Exterior
-
Garage
No
-
Other Exterior Features
Balcony
Financial
-
Sales Price
$3,650,975
-
Zoning
Resid Single Family
Schedule a Showing
Showing scheduled successfully.
Mortgage calculator
Estimate your monthly mortgage payment, including the principal and interest, property taxes, and HOA. Adjust the values to generate a more accurate rate.
Your payment
Principal and Interest:
$
Property taxes:
$
HOA dues:
$
Total loan payment:
$
Total interest amount:
$
Location
County
Bay
Elementary School
St. Joe
Middle School
St. Joe
High School
St. Joe
Listing Courtesy of Arouny A Phathanak , Scenic Sotheby's International Realty
RealHub Information is provided exclusively for consumers' personal, non-commercial use, and it may not be used for any purpose other than to identify prospective properties consumers may be interested in purchasing. All information deemed reliable but not guaranteed and should be independently verified. All properties are subject to prior sale, change or withdrawal. RealHub website owner shall not be responsible for any typographical errors, misinformation, misprints and shall be held totally harmless.

Broker Associate
KarenHolder
Call Karen today to schedule a private showing.

* Listings on this website come from the FMLS IDX Compilation and may be held by brokerage firms other than the owner of this website. The listing brokerage is identified in any listing details. Information is deemed reliable but is not guaranteed. If you believe any FMLS listing contains material that infringes your copyrighted work please click here to review our DMCA policy and learn how to submit a takedown request.© 2024 FMLS.

Be the First to Know About New Listings!
Let us tell you when new listings hit the market matching your search. By creating a FREE account you can:
-
Get New Listing Alerts by Email
We will notify you when new listings hit the market that match your search criteria. Be the first to know of new listings!
-
Save searches
Save your favorite searches with specific areas, property types, price ranges and features.
-
Save Your Favorite Listings
Save an unlimited number of listings on our site for easy access when you come back. You can also email all of your saved listings at one time.













