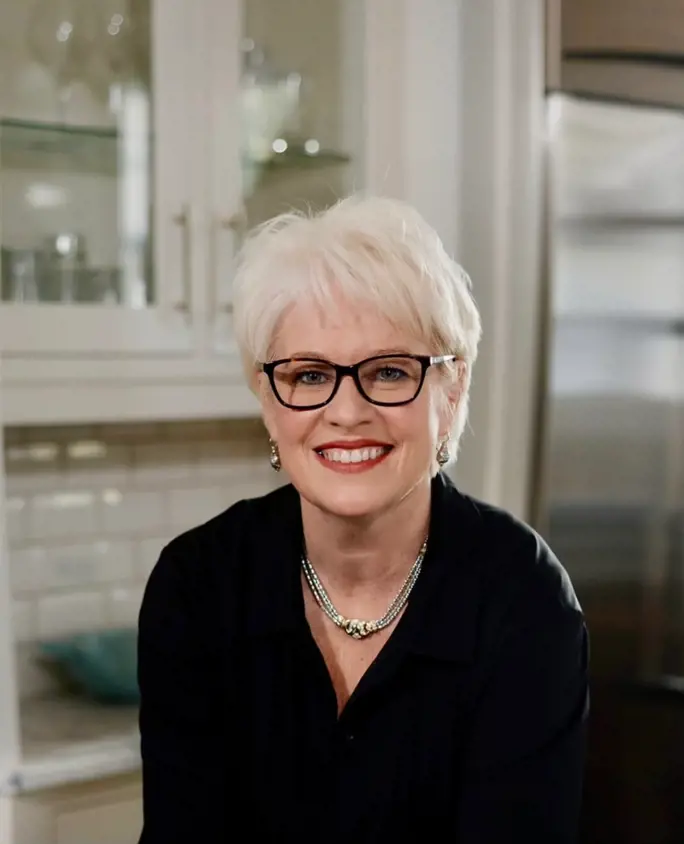Property
Beds
4
Full Baths
2
1/2 Baths
1
Year Built
1988
Sq.Footage
2,304
Back on market due to no fault of the seller! This beautifully updated 4-bedroom, 2.5-bath custom-built home offers 2,300 sqft of thoughtfully designed living space on over a third of an acre with mature trees, backing up to county land for added privacy. The fully renovated interior features a modern kitchen with quartz countertops and new appliances, updated flooring, bathrooms, and fresh paint throughout. There is an additional flex space next to the primary bedroom, perfect for a nursery or home office. A detached 2-car garage can double as a large workshop, providing ample space for storage or hobbies. With its modern upgrades, generous lot, and secluded natural setting, this home is a perfect balance of comfort, convenience, and privacy. Don't miss your chance to own this incredible
Features & Amenities
Interior
-
Total Bedrooms
4
-
Bathrooms
2
-
1/2 Bathrooms
1
-
Cooling YN
YES
-
Cooling
Ceiling Fan(s), Central Air
-
Heating YN
YES
-
Heating
Electric, Central
Exterior
-
Garage
Yes
-
Garage spaces
2
-
Construction Materials
Vinyl Siding
-
Pool
No
-
View
Lake
Area & Lot
-
Lot Size(acres)
0.36
-
Property Type
Residential
-
Property Sub Type
Single Family Residence
-
Architectural Style
Southern
Price
-
Sales Price
$419,998
-
Zoning
County, Resid Single Family
-
Sq. Footage
2, 304
-
Price/SqFt
$182
HOA
-
Association
YES
-
Association Fee
$150
-
Association Fee Frequency
Annually
-
Association Fee Includes
N/A
School District
-
Elementary School
Antioch
-
Middle School
Shoal River
-
High School
Crestview
Property Features
-
Stories
2
-
Sewer
Septic Tank
-
Water Source
Public
Schedule a Showing
Showing scheduled successfully.
Mortgage calculator
Estimate your monthly mortgage payment, including the principal and interest, property taxes, and HOA. Adjust the values to generate a more accurate rate.
Your payment
Principal and Interest:
$
Property taxes:
$
HOA fees:
$
Total loan payment:
$
Total interest amount:
$
Location
County
Okaloosa
Elementary School
Antioch
Middle School
Shoal River
High School
Crestview
Listing Courtesy of Sarah A Hall , EXP Realty LLC
RealHub Information is provided exclusively for consumers' personal, non-commercial use, and it may not be used for any purpose other than to identify prospective properties consumers may be interested in purchasing. All information deemed reliable but not guaranteed and should be independently verified. All properties are subject to prior sale, change or withdrawal. RealHub website owner shall not be responsible for any typographical errors, misinformation, misprints and shall be held totally harmless.

Broker Associate
KarenHolder
Call Karen today to schedule a private showing.

* Listings on this website come from the FMLS IDX Compilation and may be held by brokerage firms other than the owner of this website. The listing brokerage is identified in any listing details. Information is deemed reliable but is not guaranteed. If you believe any FMLS listing contains material that infringes your copyrighted work please click here to review our DMCA policy and learn how to submit a takedown request.© 2024 FMLS.
















































































